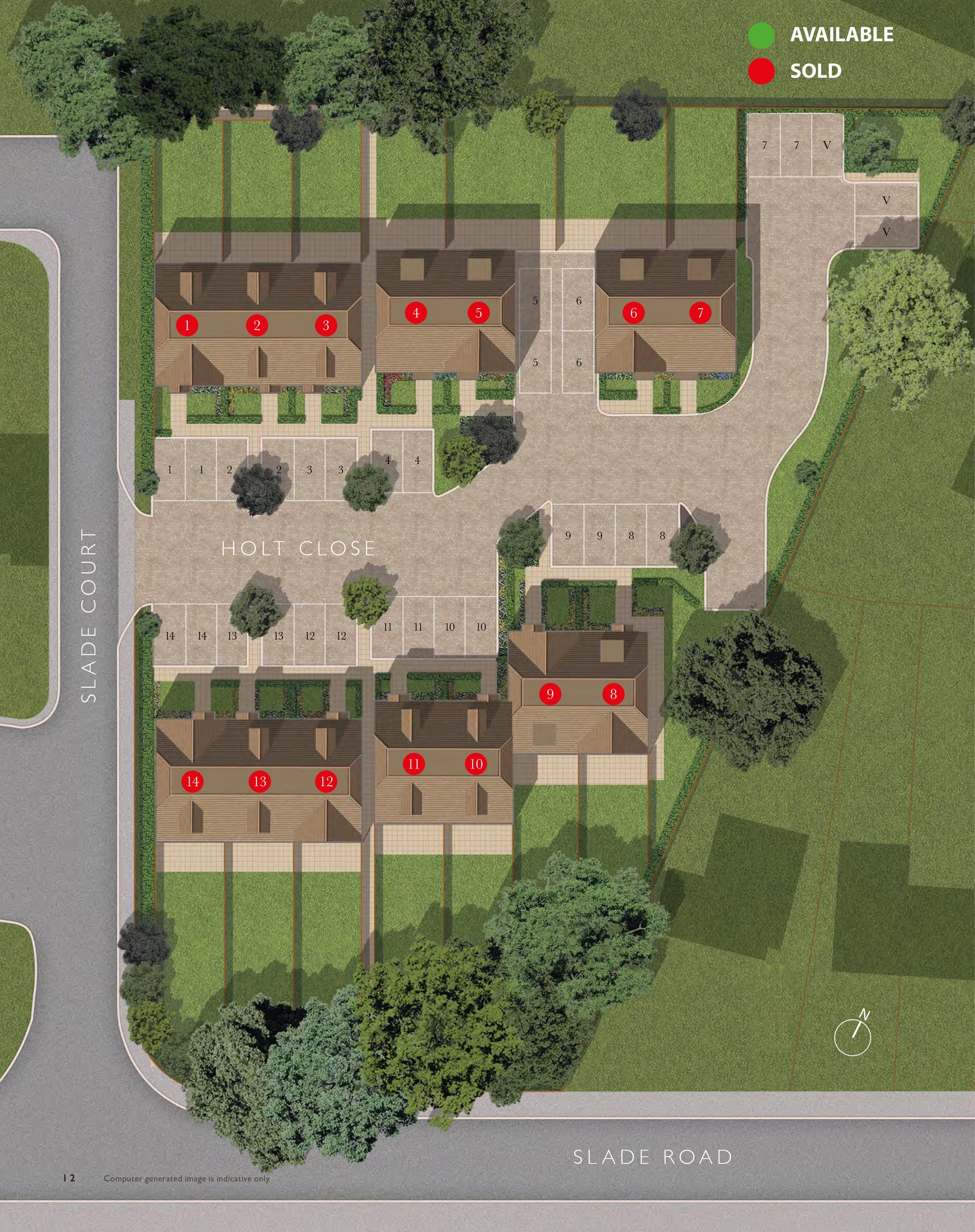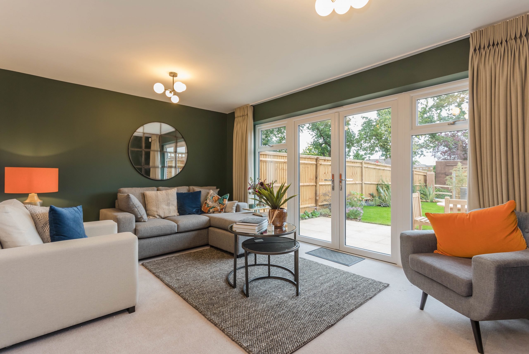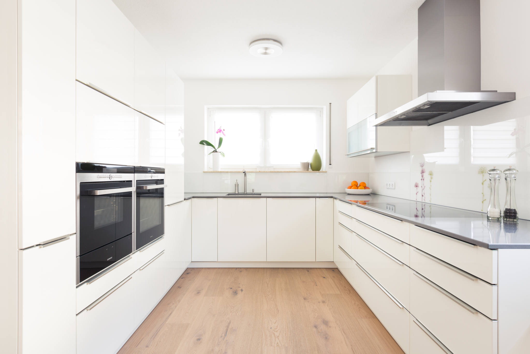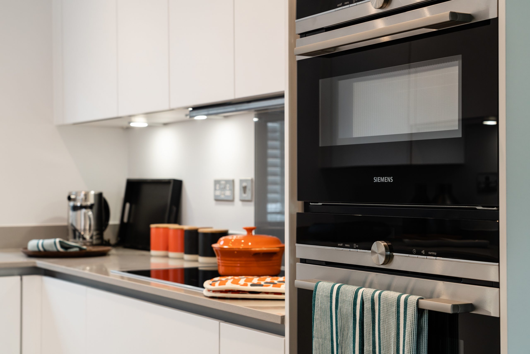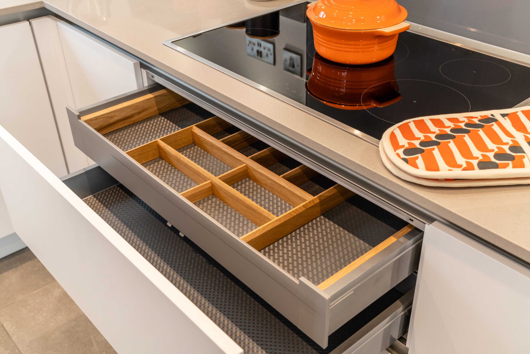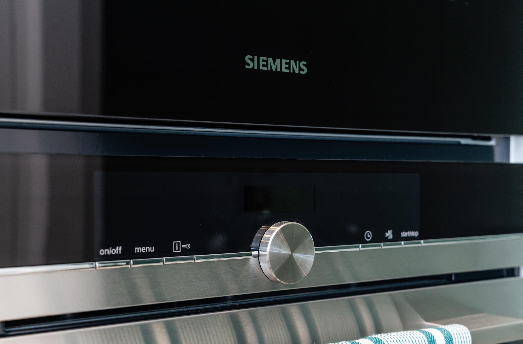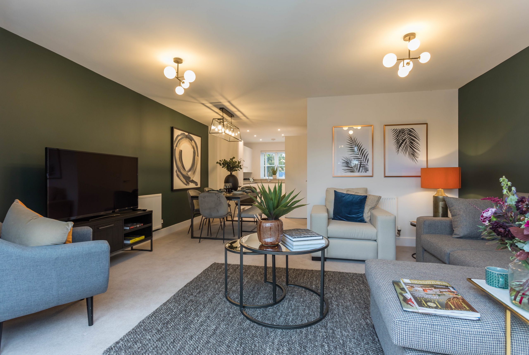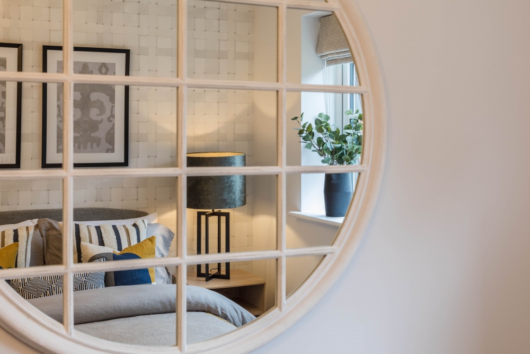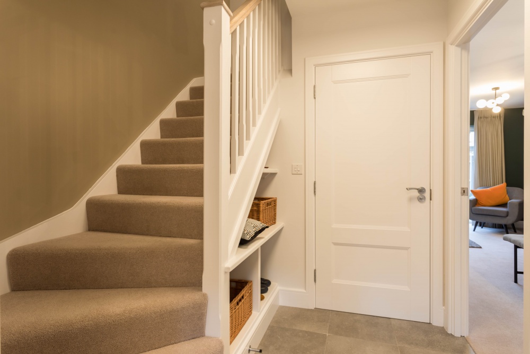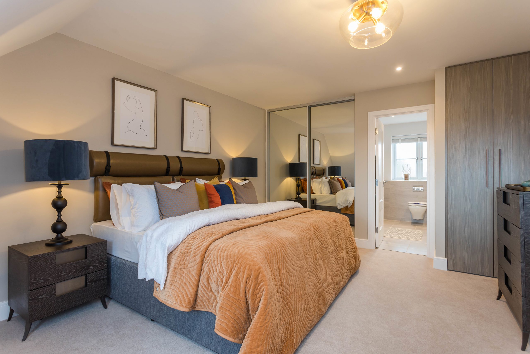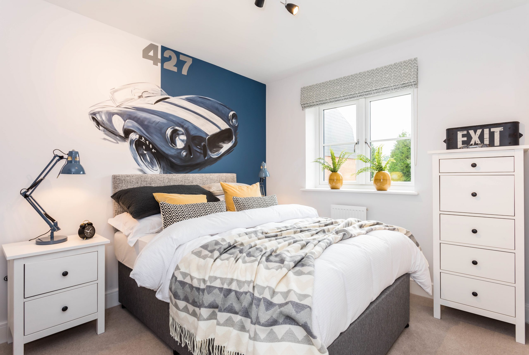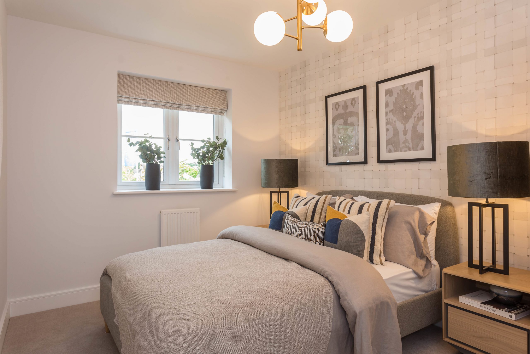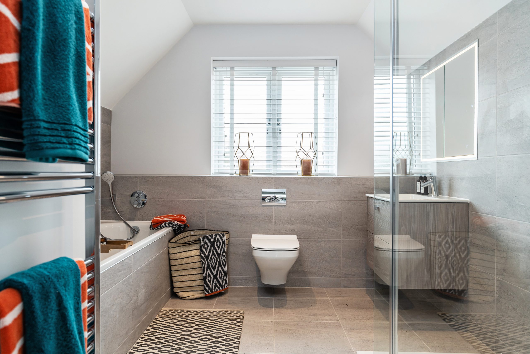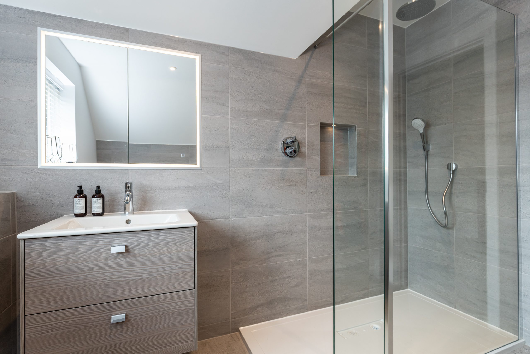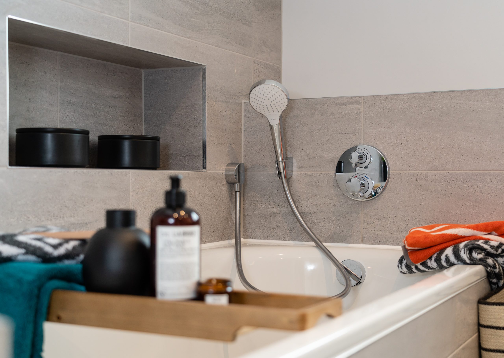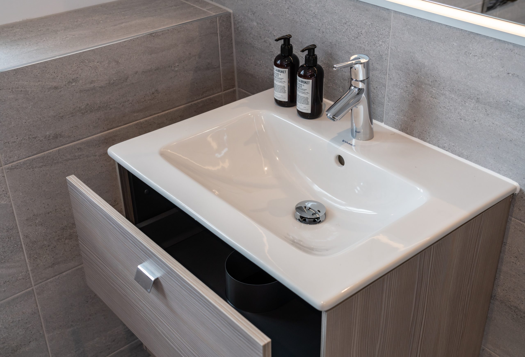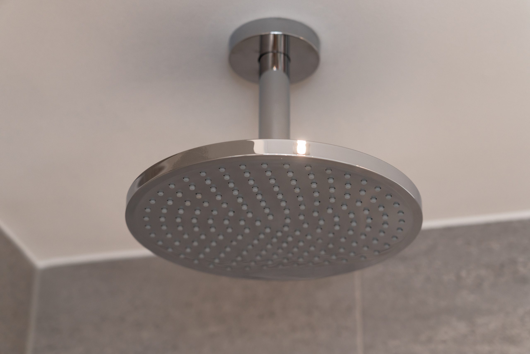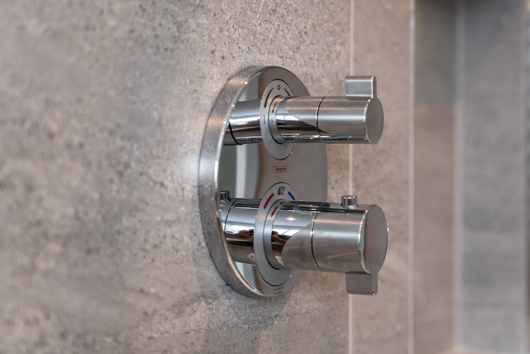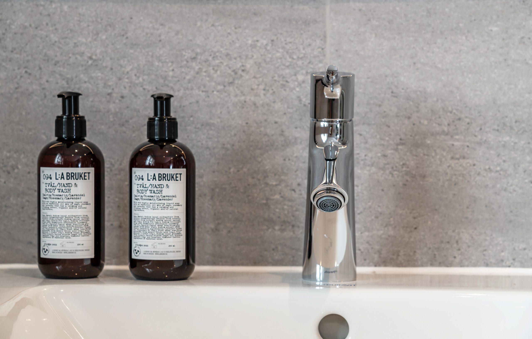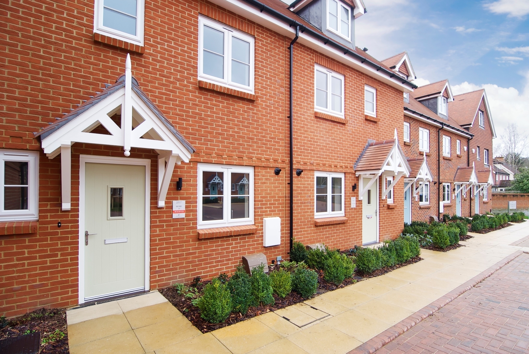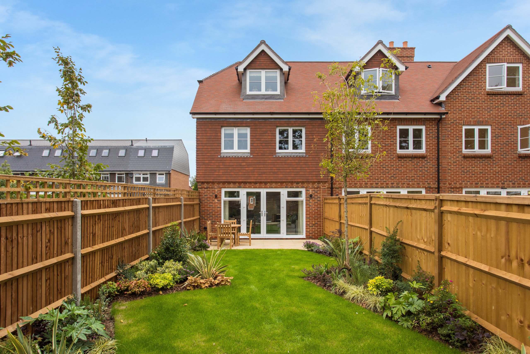Claybourne Gardens
Ottershaw, Surrey
COMPLETED DEVELOPMENT
REGISTER YOUR INTEREST TO HEAR ABOUT FUTURE DEVELOPMENTS.
Claybourne Gardens is an award-winning, small private development of just fourteen high specification new homes in an enviable location in Ottershaw, Surrey.
Here’s a glance at what our Claybourne Gardens purchasers had to say and their new Stratfield home:
“Since moving in, we have been very happy here. The layout works perfectly for us, we have a really good sized garden and we love the kitchen – everything is so modern and high tech!”
“From the offset, we have been impressed with the sales team. Since moving in, any queries we have had, have all been acknowledged and dealt with. You definitely get a sense of a developer that cares about its customers. They have gone above and beyond for us and delivered a very personal service.”
AVAILABILITY
Home
Type
Bedrooms
Bathrooms
Price
* Denotes Show Home
VIDEO

LOCAL AREA
Life in and around Ottershaw
The local area offers a relaxed lifestyle of woodland walks and strolls along the Thames water meadows in historic Runnymede, with a flourishing community in Ottershaw itself, which has two pubs, golf at the Foxhills Country Club and Resort and a selection of restaurants. Nearby schools include Ottershaw C of E Infant and Junior Schools and Jubilee High School, both rated Good by Ofsted.
The sought after towns of Weybridge and Virginia Water are close by, with Windsor just a little further, and there are excellent road links from the M25 junction 11. Chertsey, Weybridge and Woking are all within 15 minutes’ drive. The nearest station is Woking, where trains run to London Waterloo in as little as 27 minutes. Guildford can be reached from Woking station in 10 minutes, Basingstoke in 19 minutes, and Reading in 45 minutes.
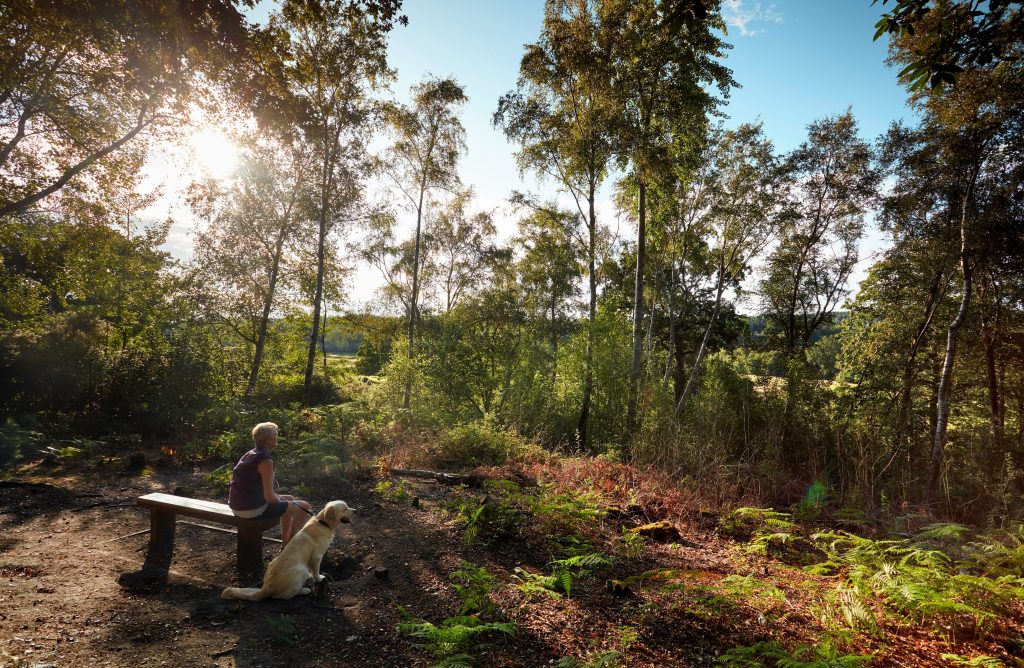
SPECIFICATION
Kitchens
Bathrooms, en suites and cloakrooms
Finishes and features
Heating, electrical and lighting
Media & Communications
External Details
Security and peace of mind
Kitchens
- Nobilia fitted kitchen in Alpine White or Slate Grey
- Quartz worktops and upstands
- Glass splashback to hob
- LED lighting under wall units
- 1 ½ bowl stainless steel sink and mixer tap
- Siemens 80cm, 5 zone induction hob
- Siemens integrated multifunction oven/microwave
- Siemens extractor
- Zanussi integrated dishwasher
- Zanussi integrated washer dryer
- Zanussi A++ rated fridge freezer
- Myson kick space heater
Bathrooms, en suites and cloakrooms
- Duravit sanitaryware
- Duravit ‘by Stark’ vanity units to all master en suites
- Kaldewei bath with tiled panel
- Hansgrohe taps and fittings
- Chrome heated towel rail
- Full height mirrors or bathroom cabinets in master en suites (to selected plots)
- Porcelanosa wall and floor tiling
- Shaver point to bathroom and en suites
- Merlyn Ionic glass shower walls
- Low profile shower trays
Finishes and features
- Walls and ceilings in Dulux matt emulsion
- Woodwork in Dulux satin finish
- Doors in Dulux white satin finish, satin chrome door furniture
- Fitted wardrobes to master bedroom
- White painted staircase with oak handrail and newel caps
- Bespoke shelved under stairs cupboard (to selected plots)
- Porcelanosa ceramic floor tiles to hallway, kitchen, bathroom, en suite(s) and cloakroom
Heating, electrical and lighting
- Vaillant ecoFIT Sustain 430 high efficiency boiler (or similar) and radiators
- Cylinder with thermostat and timer
- White LED downlights to kitchen, bathroom, en suite(s) and cloakroom
- Pendant lighting elsewhere
- Satin chrome sockets to kitchen; white elsewhere
Media & Communications
- TV and CAT 6 points to living room, study, and all bedrooms
- BT points to living room, study, and all bedrooms
- Provision for high speed Virgin Media broadband to property
- USB charging points in sockets to kitchen, living room, study, and master bedroom
External Details
- Electric car charging points (to selected plots)
- External lighting to front and rear
- External power sockets to rear
- Turf to front and rear gardens, and communal areas
- External tap
- Timber fencing
- Block paved road and parking areas/drive
- Paved footpaths and patios
Security and peace of mind
- Provision for wireless alarm system
- Multipoint locking to front door
- All doors Secure by Design
- 10 year NHBC warranty
- Smart home ready
GALLERY
LOCATION
Claybourne Gardens
Slade Court, Ottershaw, Surrey, KT16 0JN
GET DIRECTIONS
