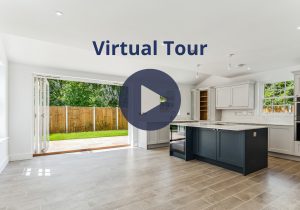Claybourne Gardens: Home 11
Ground Floor
First Floor
Second Floor
Plot Locator
Virtual Tour
Ground Floor
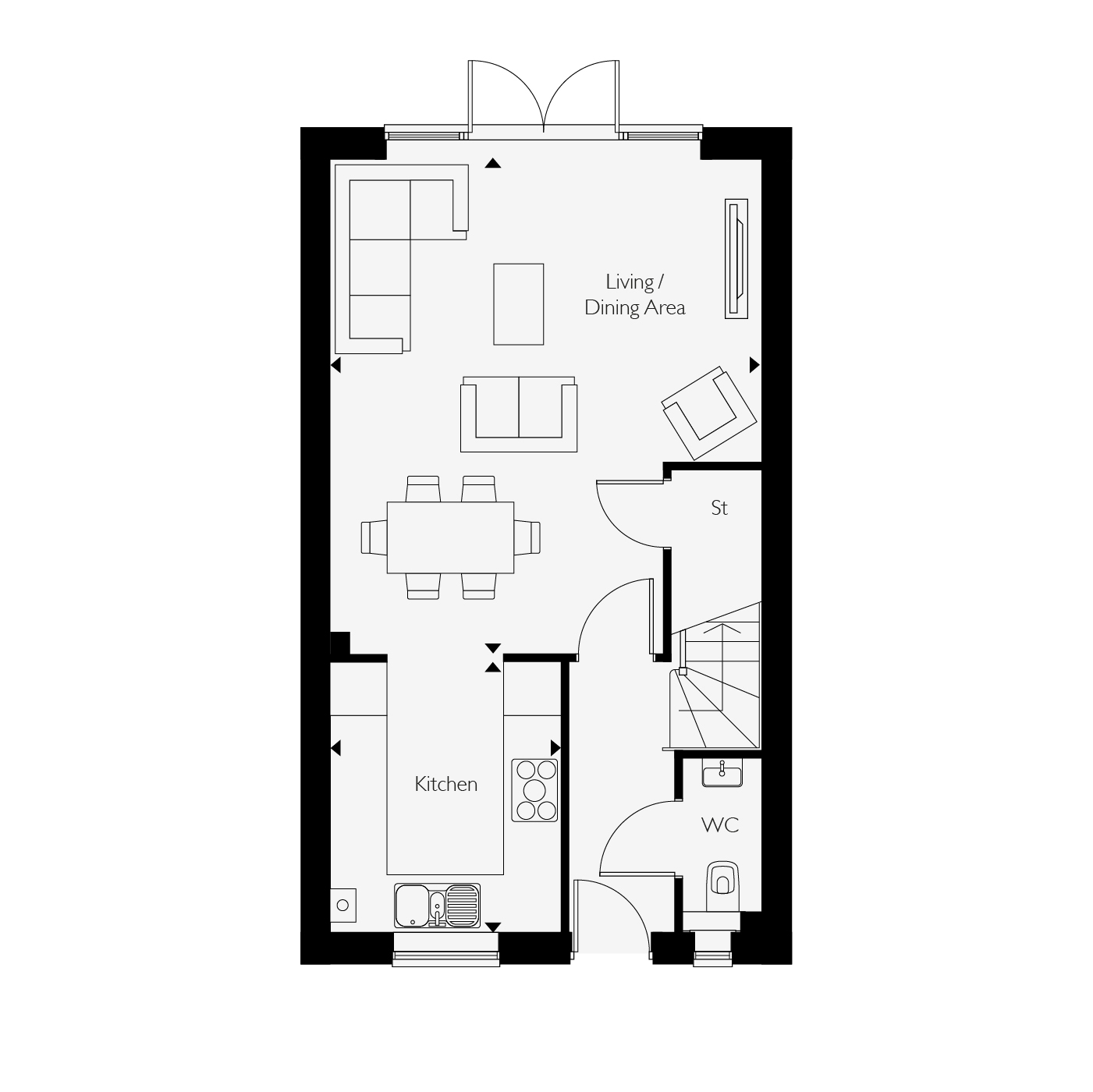
Ground Floor
Living / Dining Area
5.59m x 4.87m | 18’4″ x 16’0″
Kitchen
3.05m x 2.61m | 10’0″ x 8’7″
5.59m x 4.87m | 18’4″ x 16’0″
Kitchen
3.05m x 2.61m | 10’0″ x 8’7″
First Floor
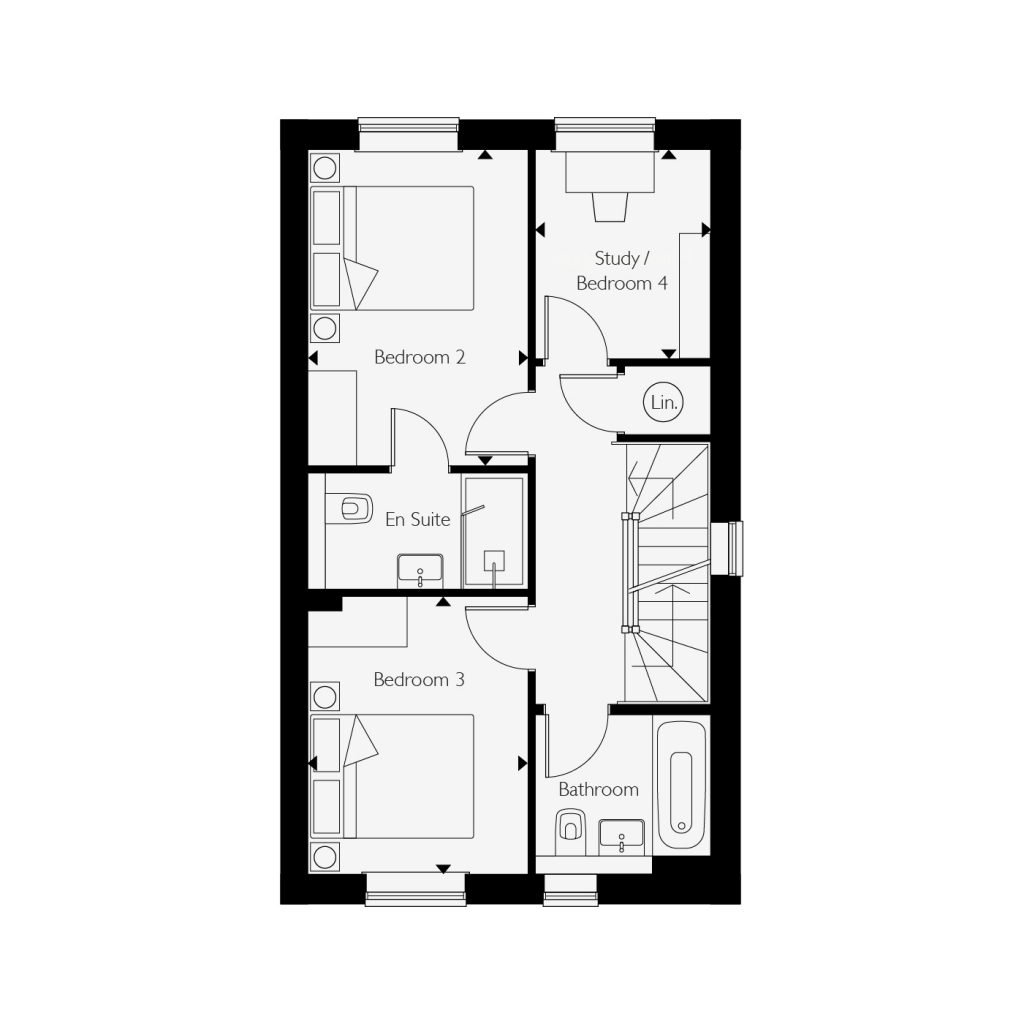
First Floor
Bedroom 2
3.80m x 2.67m | 12’6″ x 8’9″
Bedroom 3
3.34m x 2.67m | 11’0″ x 8’9″
Bedroom 4
2.52m x 2.11m | 8’3″ x 6’11”
Bedroom 3
3.34m x 2.67m | 11’0″ x 8’9″
Bedroom 4
2.52m x 2.11m | 8’3″ x 6’11”
Second Floor
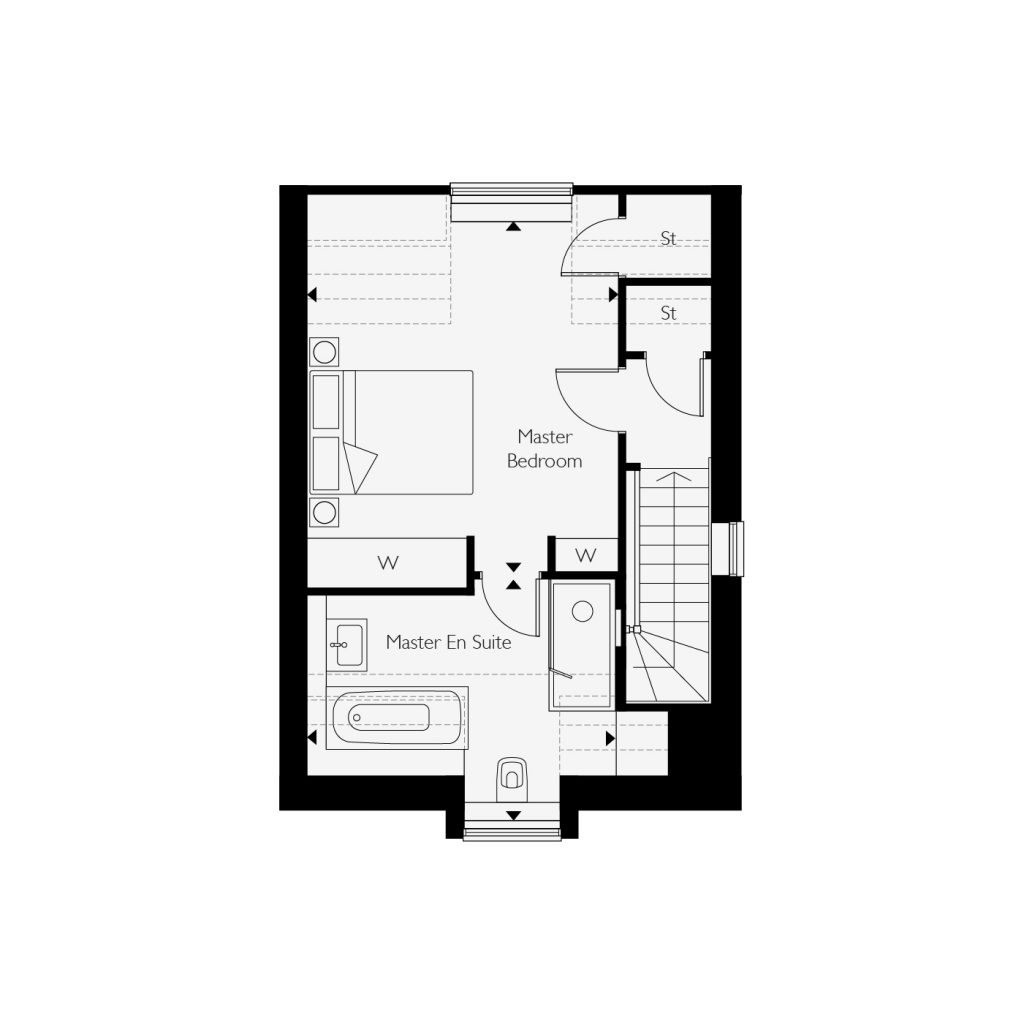
Second Floor
Master Bedroom
4.43m x 3.75m | 14’7″ x 12’4″
Master En Suite
3.71m x 2.91m | 12’2″ x 9’7″
4.43m x 3.75m | 14’7″ x 12’4″
Master En Suite
3.71m x 2.91m | 12’2″ x 9’7″
Plot Locator
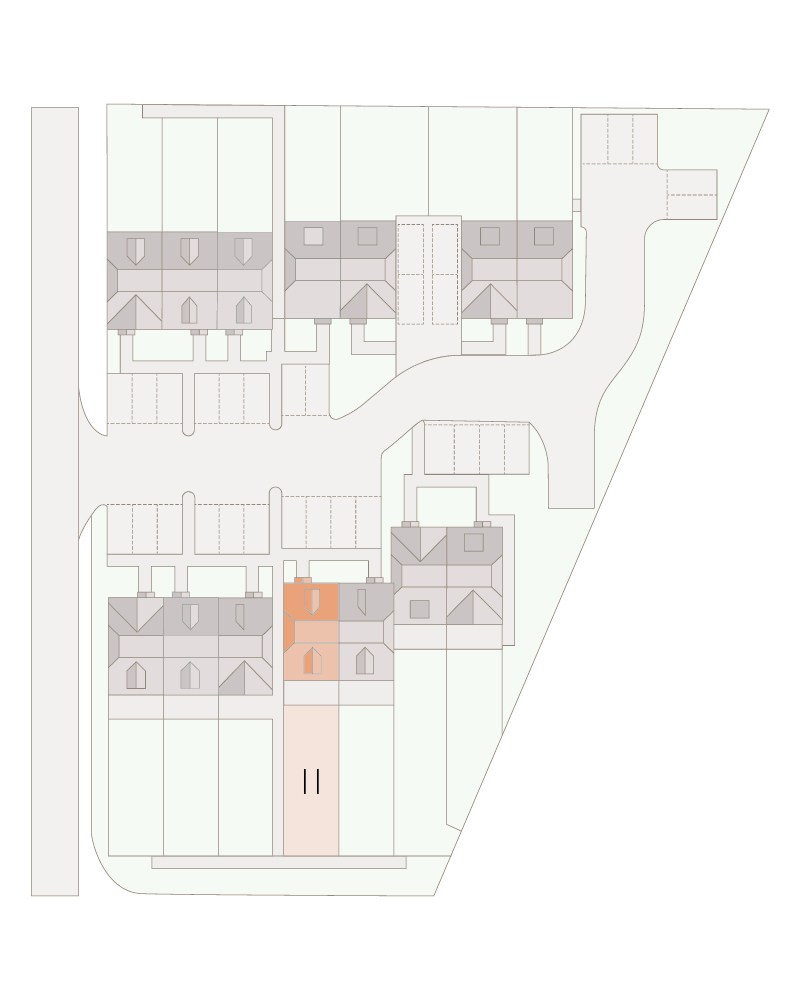
Virtual Tour
