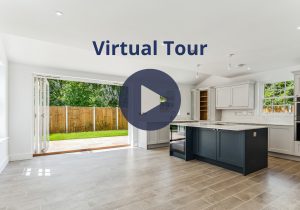Claybourne Gardens: Home 6
Ground Floor
First Floor
Second Floor
Plot Locator
Virtual Tour
Ground Floor
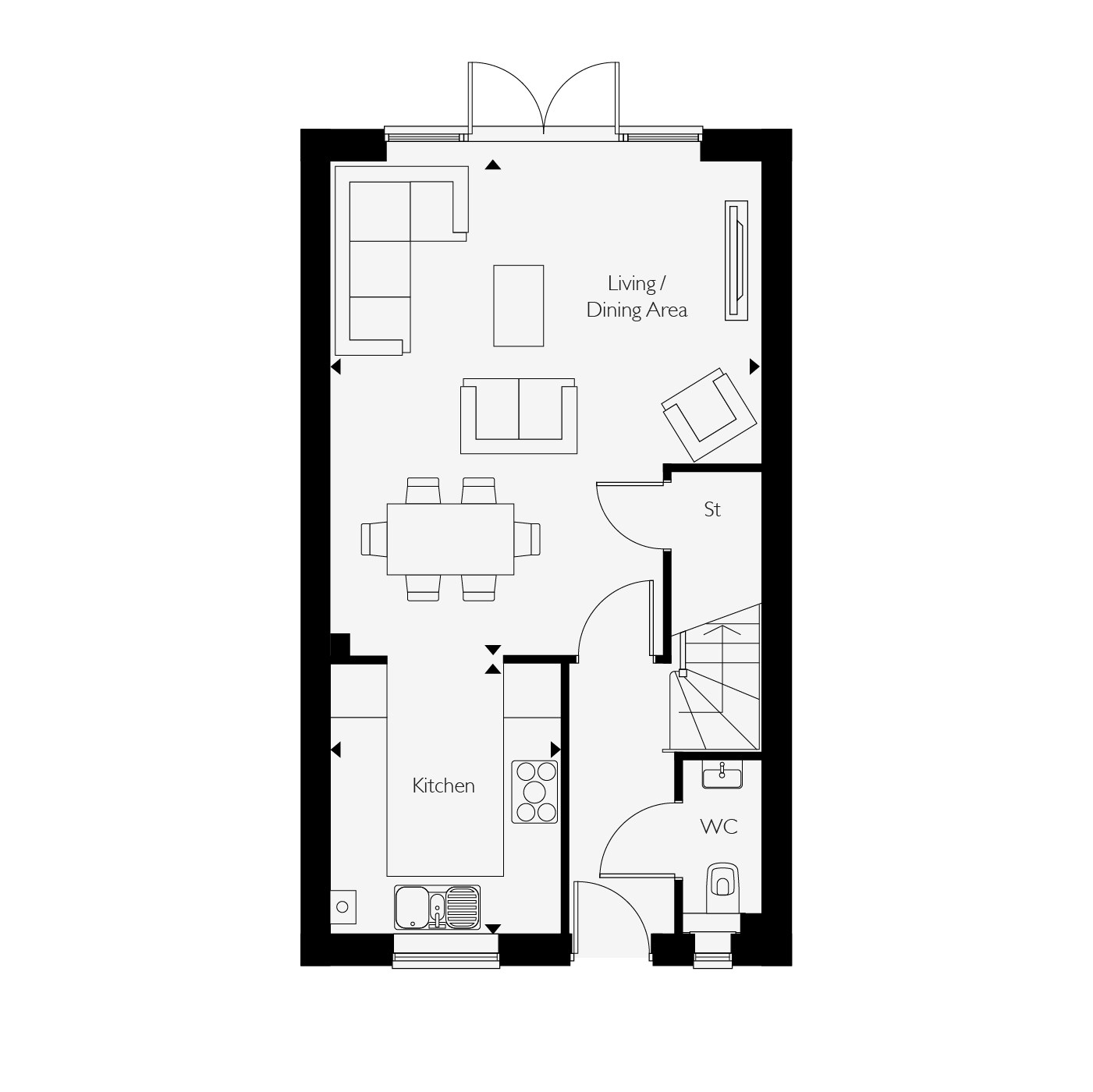
Ground Floor
Living / Dining Area
5.59m x 4.87m | 18’4″ x 16’0″
Kitchen
3.05m x 2.61m | 10’0″ x 8’7″
5.59m x 4.87m | 18’4″ x 16’0″
Kitchen
3.05m x 2.61m | 10’0″ x 8’7″
First Floor
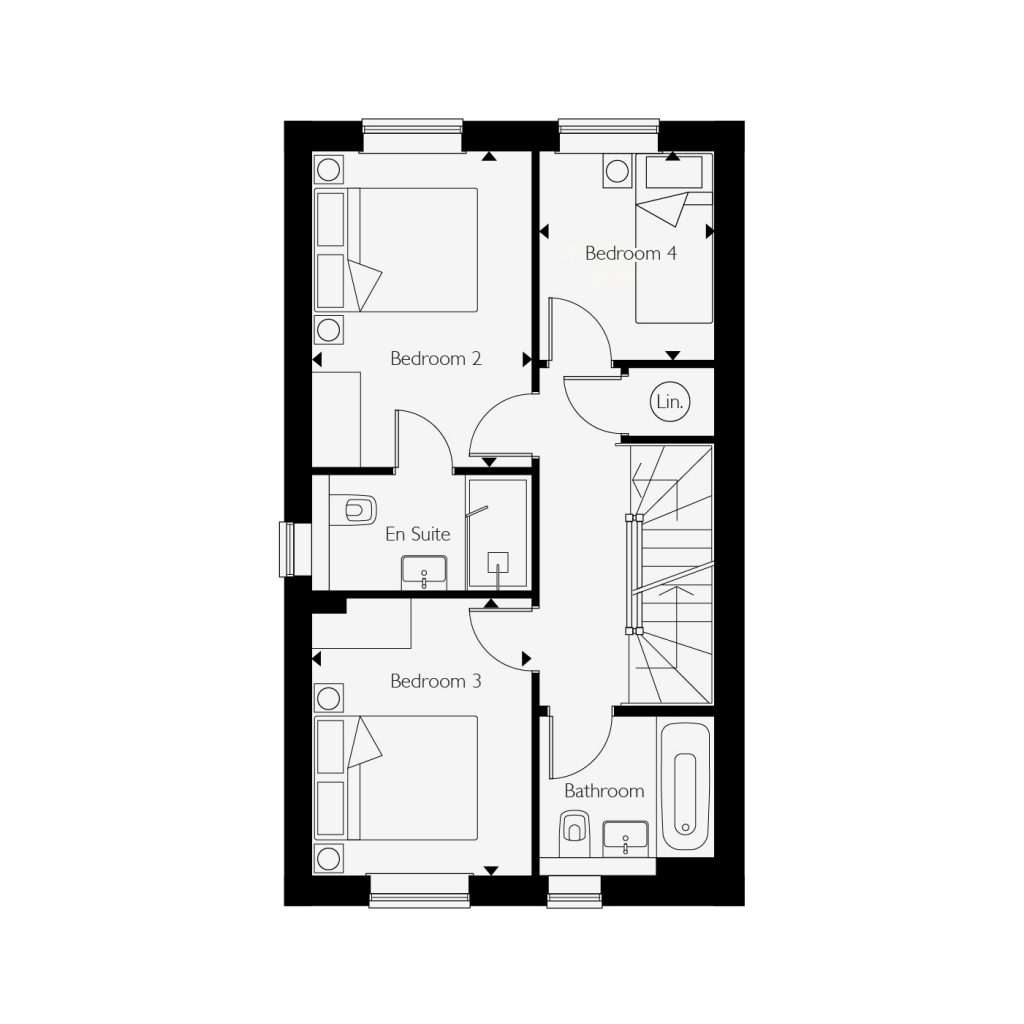
First Floor
Second Floor
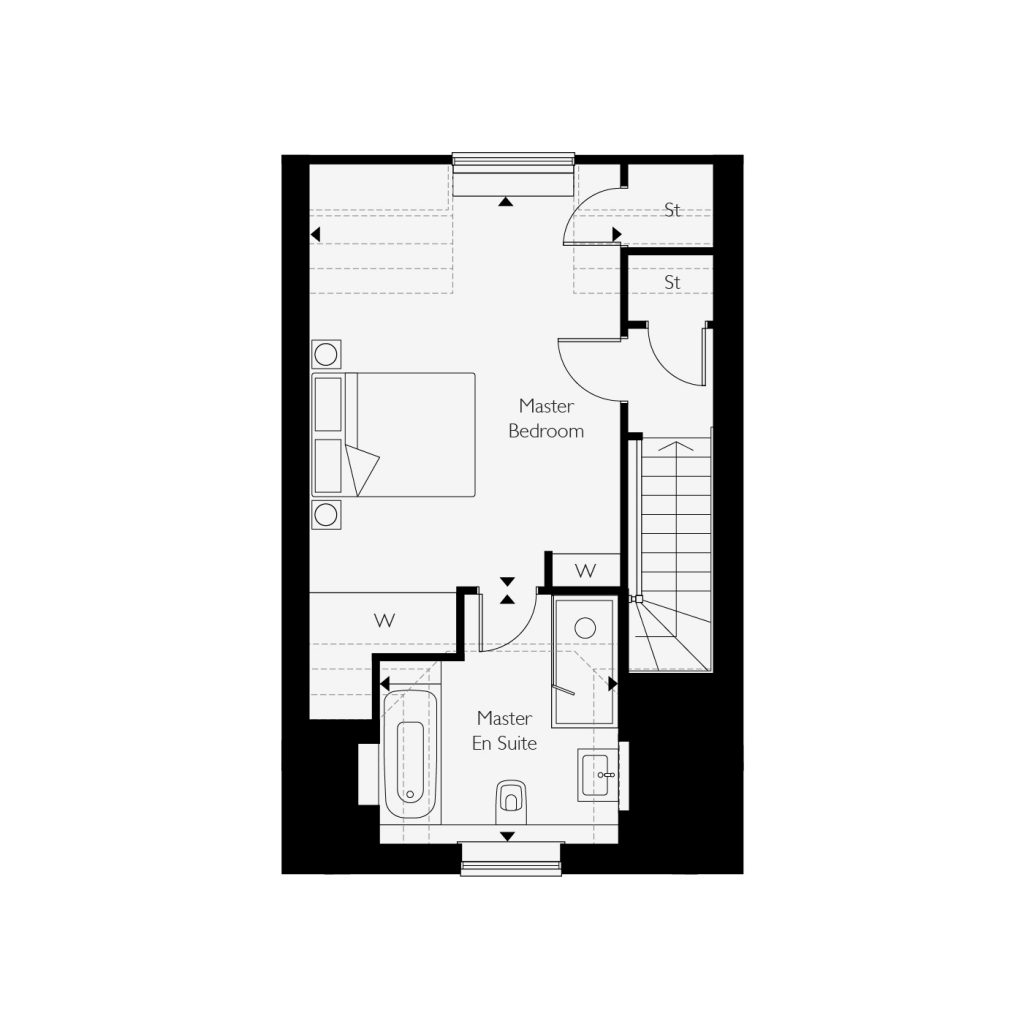
Second Floor
Plot Locator
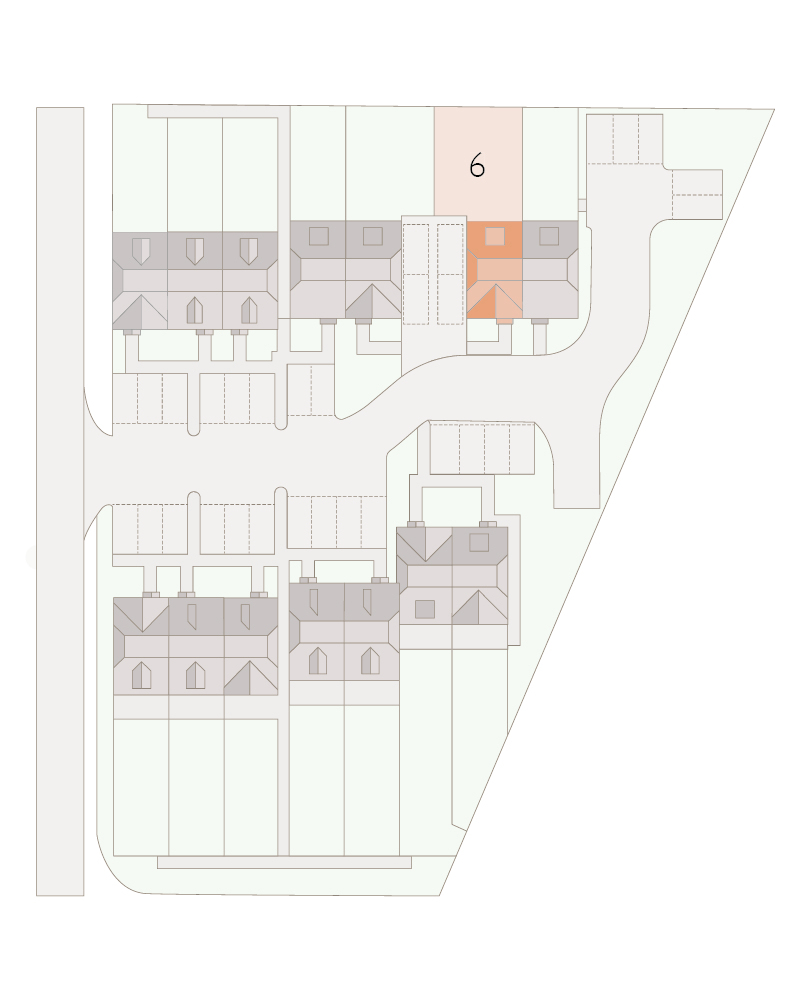
Virtual Tour
