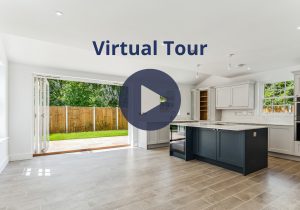Claybourne Gardens: Home 9
Ground Floor
First Floor
Second Floor
Plot Locator
Virtual Tour
Ground Floor
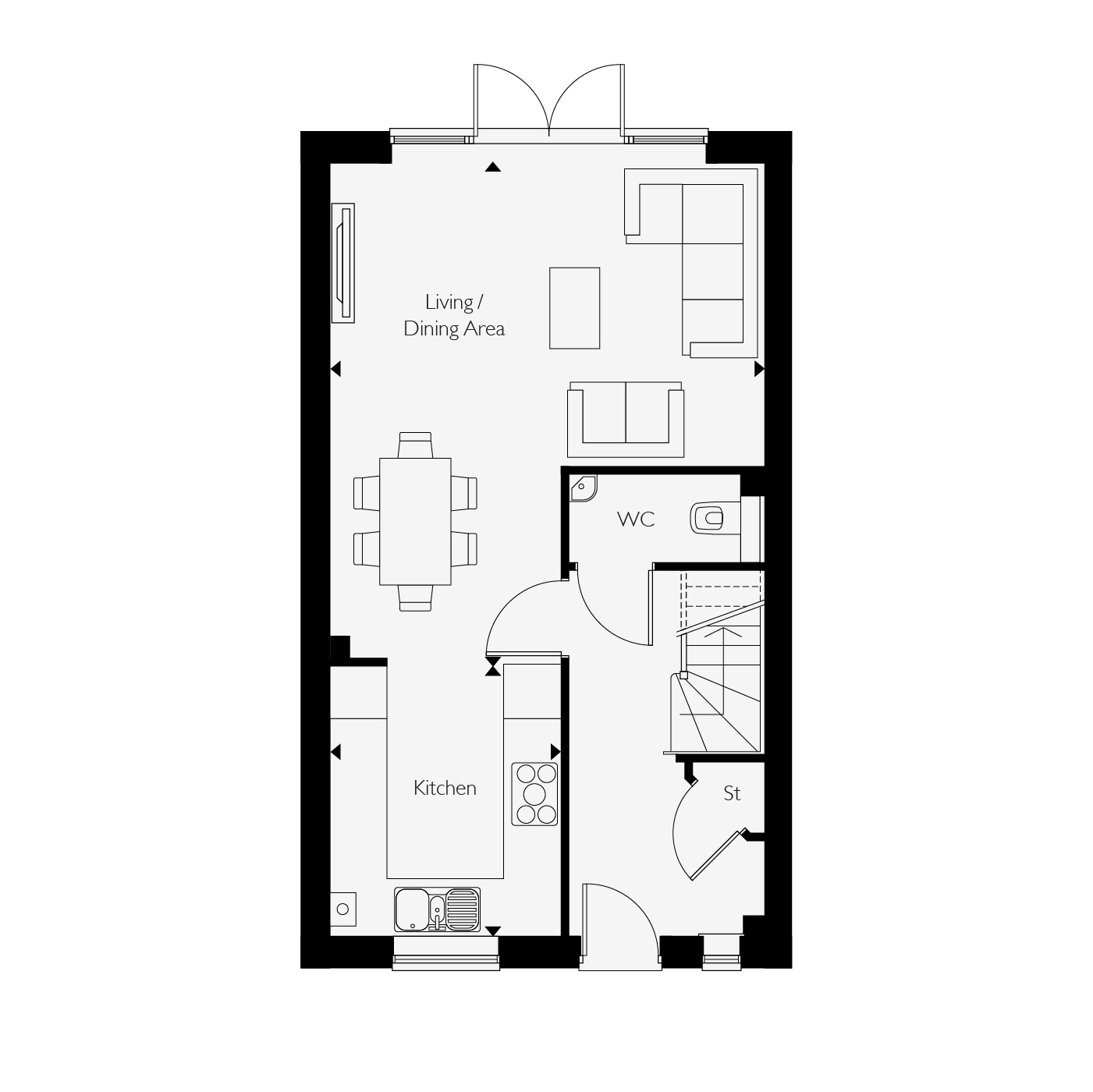
Ground Floor
Master Bedroom
4.99m x 3.75m | 16’5″ x 12’4″
Master En Suite
3.00m x 2.89m | 9’10” x 9’6″
4.99m x 3.75m | 16’5″ x 12’4″
Master En Suite
3.00m x 2.89m | 9’10” x 9’6″
First Floor
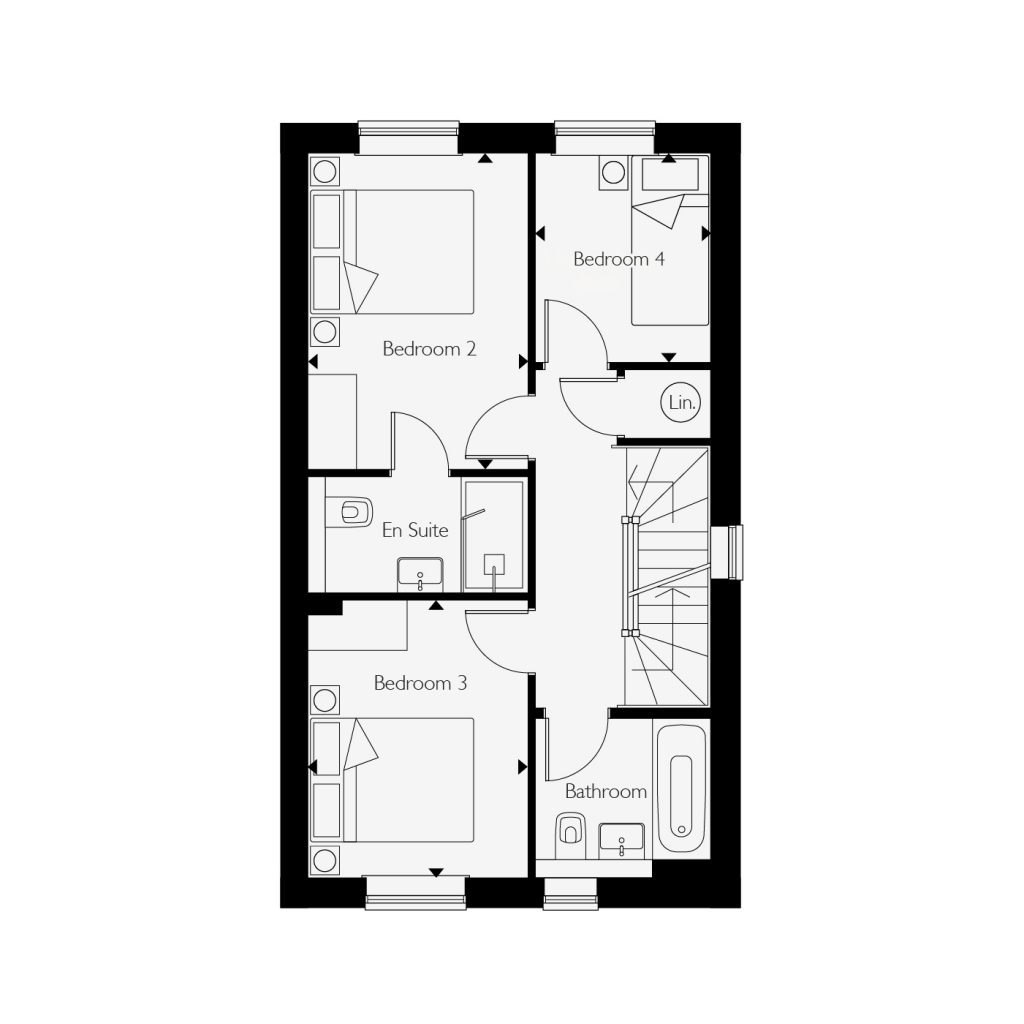
First Floor
Bedroom 2
3.80m x 2.67m | 12’6″ x 8’9″
Bedroom 3
3.34m x 2.67m | 11’0″ x 8’9″
Bedroom 4
2.52m x 2.11m | 8’3″ x 6’11”
3.80m x 2.67m | 12’6″ x 8’9″
Bedroom 3
3.34m x 2.67m | 11’0″ x 8’9″
Bedroom 4
2.52m x 2.11m | 8’3″ x 6’11”
Second Floor
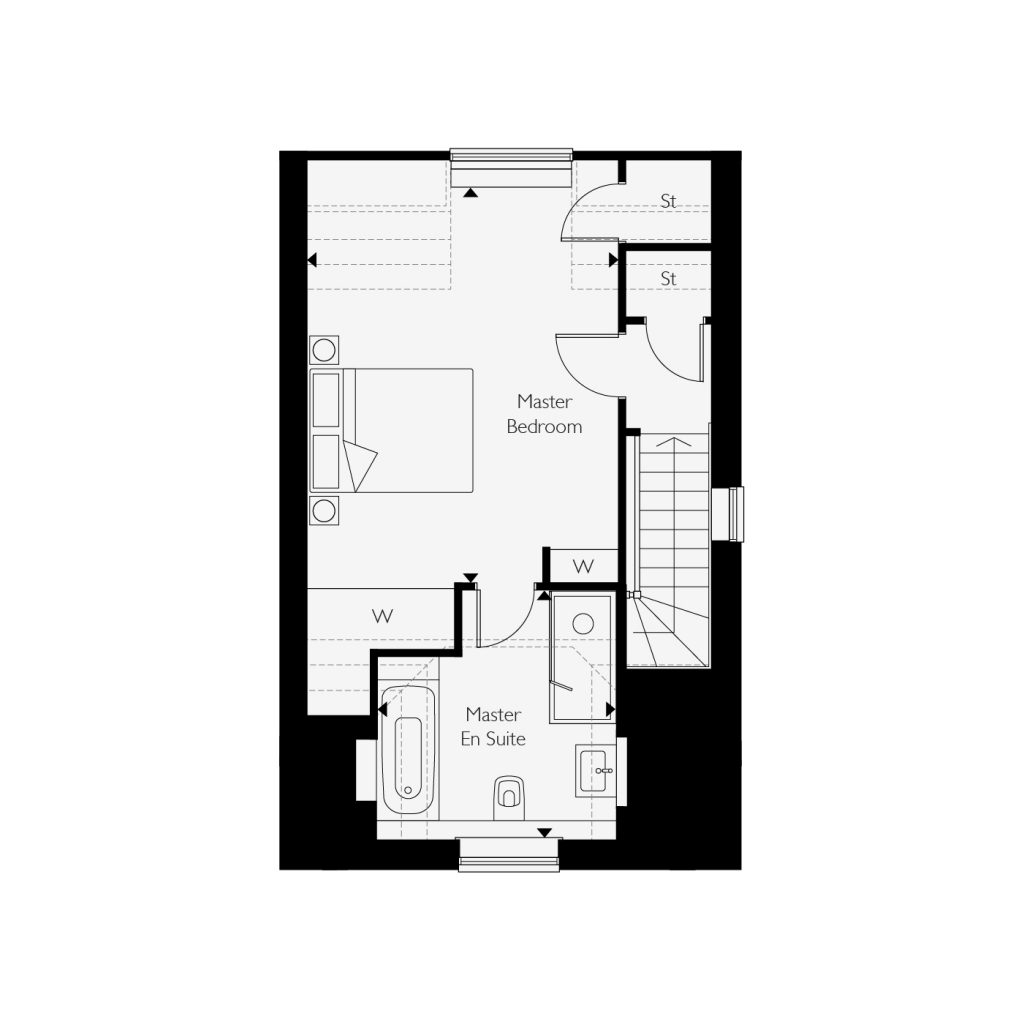
Second Floor
Master Bedroom
4.99m x 3.75m | 16’5″ x 12’4″
Master En Suite
3.00m x 2.89m | 9’10” x 9’6″
4.99m x 3.75m | 16’5″ x 12’4″
Master En Suite
3.00m x 2.89m | 9’10” x 9’6″
Plot Locator
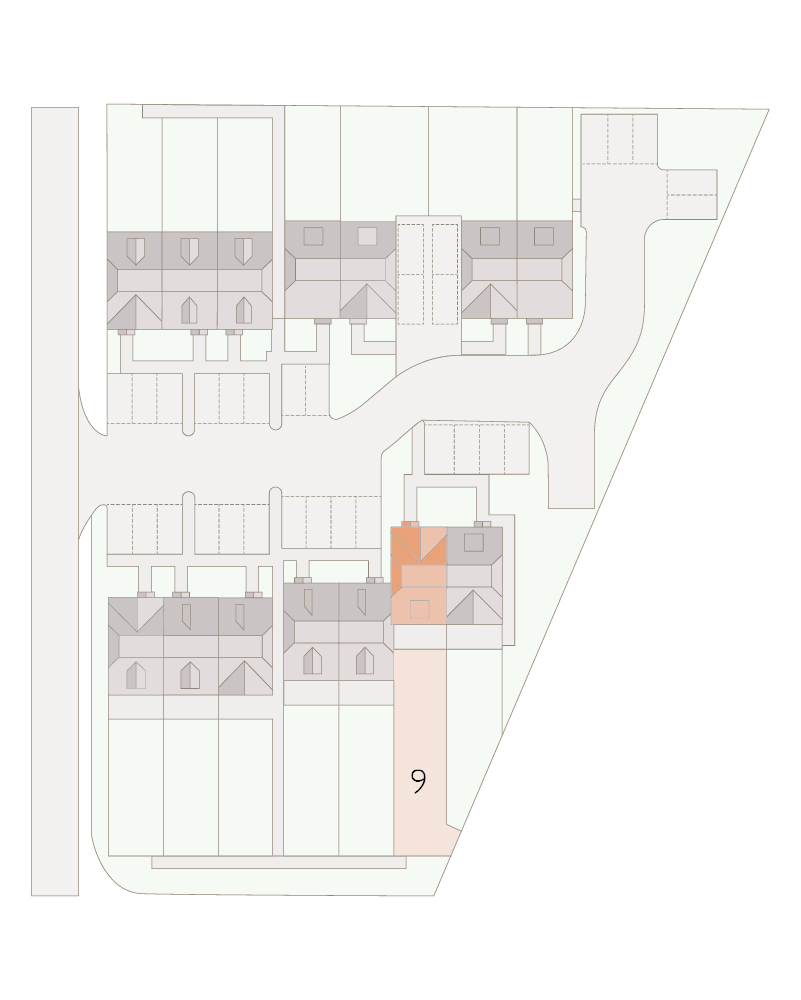
Virtual Tour
